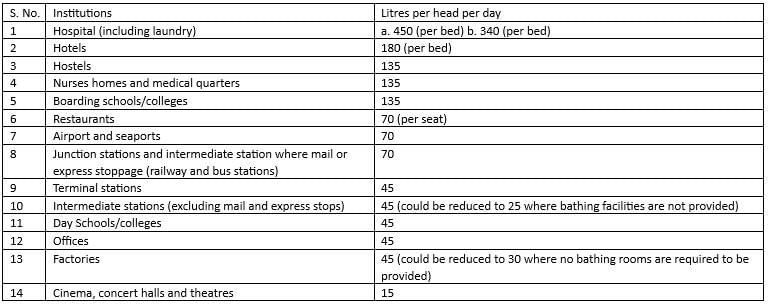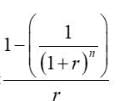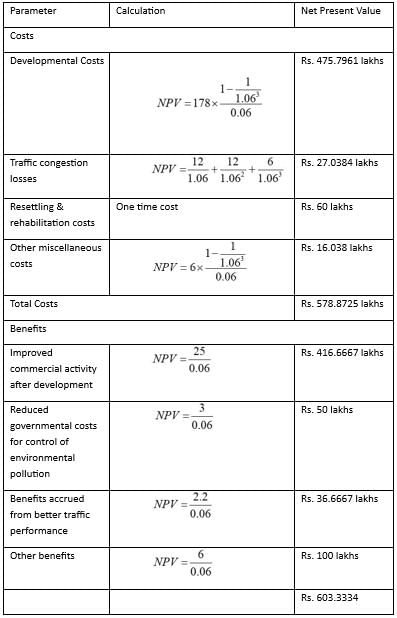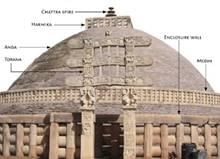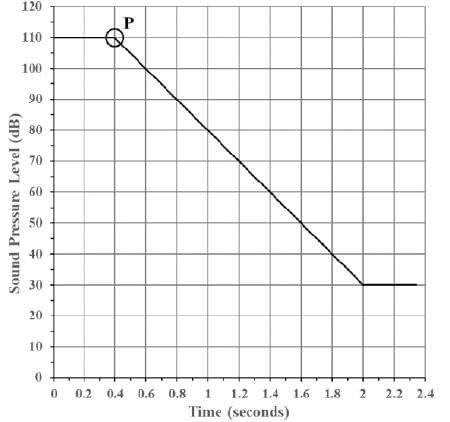GATE Architecture and Planning Mock Test - 9 (Architecture) - GATE Architecture and Planning MCQ
30 Questions MCQ Test GATE Architecture and Planning 2026 Mock Test Series - GATE Architecture and Planning Mock Test - 9 (Architecture)
If Sachin achieves a score of one hundred, Saurav does not score, and conversely, if Saurav scores, Sachin does not. Each of them scores at least 50% and at most 150% of the score of the other. What is the highest total score that the two can collectively achieve? 297
Frankfurt is 5 hours ahead of Boston and also 5 hours behind India. For example, if it is 11 p.m. in India, then the time in Frankfurt would be 6 p.m. James departed from Boston at 6 p.m. on Friday, arrived in Frankfurt at 7 a.m. on Saturday, and left for India at 12 noon, reaching India at 1 a.m. on Sunday. Given that the total distance from Boston to India is 12,000 kms, what was the average speed at which James traveled?
In triangle PQR, which is equilateral, the side PQ is partitioned into four equal segments, side QR into six equal segments, and side PR into eight equal segments. Each of these segments measures an integer length in cm. What is the minimum possible area of triangle PQR, expressed in cm2?
According to the 2015 Handbook of Professional Documents by the Council of Architecture, India, the minimum fees or reimbursable expenses for architectural services concerning a single block housing and sites of up to 0.5 hectare (expressed as a percentage) based on the cost of the assigned work is ________.
Identify the option that is NOT included among the 5 elements of Ekistics from the following choices.
Which strategic element of the Smart Cities Mission initiated by the Government of India encompasses advanced solutions such as intelligent traffic management systems and water metering?
In the evaluation of a project using cost-benefit analysis, the expression ‘capex’ is classified as:
According to the current National Building Code, what is the minimum width required for a habitable room?
In an urban location, a residential plot measuring 40m by 60m has an allowable Floor Area Ratio (FAR) of 4. Considering that the building regulations require a setback of 6m on each side, what is the maximum built-up area in square metres that can be constructed on this plot?
Which parameters are utilized in the nomogram developed by Hazen & Williams?
According to the NBC, the total area allocated for each equivalent car parking space, including the circulation area, is:
Statement I - The Multiple Nuclei Model discusses a multipolar Central Business District system.
Statement II - Certain activities necessitate a specialized environment and infrastructure.
Which of the following statements is correct?
Match the parameters mentioned in Group I with their respective values as per NBC 2016 in Group II

Which of the following statements are correct?
Which of the following statements are correct?
What is the water requirement according to the URDPFI guidelines?
A residential area covering 100 Hectares has a buildable area of 60%. The Floor Area Ratio (FAR) for this buildable area is 2.0. Within this residential zone, 70% of the housing units have an area of 100 m2 each, while 30% of the housing units have an area of 80 m2 each. The total number of housing units would be _______.
The financial assessment of different social, economic, and environmental aspects of an urban development initiative (with a duration of 3 years) is presented in the list below.
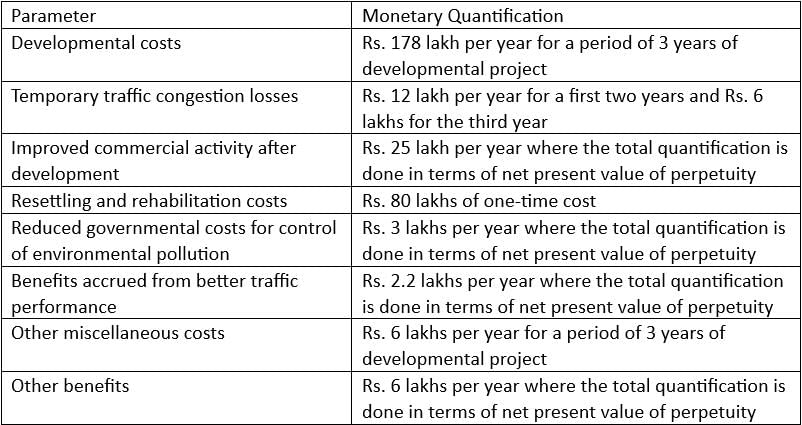
Taking into account a discount rate of 6% per year for the calculation of net present value in all parameters that are not one-time cash flows, what will be the benefit-cost ratio for the development project? ______ [Rounded off to two decimal places]
In a particular sector, the overall population stands at 20,000 individuals, with 20% classified as Below Poverty Line (BPL). The state government has launched a scheme aimed at providing affordable housing for households holding BPL cards, and a project under this initiative will be established in the previously mentioned sector. Nevertheless, this project will only result in the construction of 600 housing units. Given that the current housing stock consists of 3,000 housing units, of which 10% are in a state of disrepair, what will the ratio of housing need to housing demand in the sector be, assuming an average household size of 5 individuals? _______ (Provide your answer rounded to one decimal point)
A layout design must be created for a residential project spanning 500 acres (NPA), adhering to the guideline that only 1% of the Net Planned Area (NPA) may be allocated for recreational purposes, where membership fees can be imposed. Additionally, all other open spaces will be accessible for the residents of the housing society without charge. The developer has established a sports complex to represent this chargeable recreational space. The annual membership fee for the sports complex is Rs.100000 per individual. What is the highest total amount (in Rs. Crore, rounded to one decimal place) that the developer can collect from all housing units each year for the use of the sports complex, assuming that each housing unit will purchase a membership? (65% of NPA consists of total open space, which includes recreational areas) (size of one dwelling unit = 2000 sqm) (Occupancy = 5 per dwelling unit)
A town covering an area of 300 hectares comprises 15,000 households. Out of these, 12,000 are occupied dwelling units, with 10% reported to be in a state of disrepair. Additionally, 5% of the households are unable to afford any form of housing.
The housing shortage in the town is_________.
A housing development covering 0.8 hectares has a gross residential density of 100 ppha. Given that 60% of the land area is suitable for building and the rest is designated for common facilities, what will be the net residential density, in ppha? ________
A town has a total of 8,500 housing units available. The current population of the town stands at 51,000. Assuming an average of 5 individuals per household, what is the percentage of housing shortage?
What is the term for a square pavilion located on the flattened apex of the dome in a Buddhist stupa?
Which of the following structures incorporates pendentives as a key architectural feature?
A rectangular beam with a width of 25 cm experiences a maximum shearing force of 8,000 kg, which results in a maximum shearing stress of 20 kg/cm2. What is the depth (in cm) of the beam?
If the velocity of air flow in the ventilation ducts remains unchanged and the difference between the outdoor temperature and the room's ambient temperature is increased twofold, what will be the percentage rise in the cooling load of the air-conditioning system?
A chamber measuring 6m x 5m x 3m requires a design that promotes effective ventilation. According to the HVAC consultant, it is essential for the room to achieve 5 full fresh air exchanges each hour to ensure optimal indoor comfort. The air must be expelled at a rate of 3.75 m/min. How many 0.5 SqM openings in the walls are necessary for the air suction, assuming that the air inlet openings can be disregarded?
The reduction of sound within an enclosed lecture hall with a volume of 3500 m3 is illustrated in the figure below. The sound source is deactivated at point P. Utilizing the Reverberation Time (RT50) derived from the figure, what is the total sound absorption of the hall, in Sabins, calculated and rounded to the nearest integer?



 = ?
= ?

